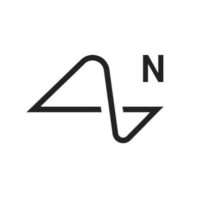
15 Jun CAD Drafter
CAD Drafter
Facilities · Austin, TX · Full time
Neuralink is seeking an experienced CAD designer/drafter to join our facilities team in Austin, TX. You will play a pivotal role in the design of our facilities and infrastructure, and partner with our construction team, animal care specialists, architects, implant engineers, and MEP engineers. This position requires a highly organized mindset, a passion for driving multidisciplinary projects, and an ability to perform at a high level on a consistent basis in a startup environment.
Key qualifications:
- Minimum of 4 years of design experience using AutoCAD and Revit to model MEP systems
- Basic knowledge of the following codes and standards: Mechanical (Uniform Mechanical Code and/or International Mechanical Code, SMACNA duct construction standards, ASHRAE 62 and 90.1); Electrical (National Electrical Code); Plumbing (Uniform Plumbing Code and/or International Plumbing Code)
- Strong desire to be a part of a world-class team focused on achieving amazing results
Preferred qualifications:
- Ideally, (not required) work experience includes projects from the following sectors: commercial offices, mission-critical/data centers, biotech, pharmaceutical, semiconductor, or industrial
Examples of concrete duties:
- Perform design, drafting, and basic 3D modeling using AutoCAD and/or Revit for the following areas: office, laboratory, clean room, manufacturing, warehouse, data center, vivarium, and animal care facilities. MEP systems include, but are not limited to:
- Mechanical systems (chilled water, condenser water, heating hot water, ventilation, exhaust, air conditioning, compressed air, compressed nitrogen, vacuum systems, etc.)
- Electrical systems (power, lighting, security, telecom)
- Plumbing systems (sanitary sewer, domestic hot and cold water, RO water, DI water, acid waste systems)
- Develop MEP construction packages for permitting and construction
- Layout equipment with planned move-in / move-out path, maintenance access
- Produce and update equipment schedules in AutoCAD or from Revit model families
- Develop Process and Instrumentation Diagrams
- Perform field walks, prepare field reports, punch lists, and develop as-builts
- Coordinate with other disciplines to ensure that all technical areas are covered and that all project objectives and schedules are met
- Resolve design issues creatively and thoroughly, coordinating designs with other disciplines
- Interface with the Neuralink construction team for constructability reviews
What we offer:
- An opportunity to change the world and work with some of the smartest and the most talented experts from different fields.
- Growth potential. We rapidly advance team members who have an outsized impact.
- Excellent medical, dental, and vision insurance through a PPO plan; parental leave.
- Flexible time off + paid holidays.
- Equity + 401(k) plan.
- Commuter Benefits.
- Meals provided.
Neuralink provides equal opportunity in all of our employment practices to all qualified employees and applicants without regard to race, color, religion, gender, national origin, age, disability, marital status, military status, genetic information or any other category protected by federal, state and local laws. This policy applies to all aspects of the employment relationship, including recruitment, hiring, compensation, promotion, transfer, disciplinary action, layoff, return from layoff, training and social, and recreational programs. All such employment decisions will be made without unlawfully discriminating on any prohibited basis.


No Comments